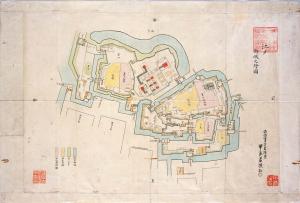Illustration of Edo Castle (Edo Oshiro no Ezu)
Important cultural property "Materials on the construction of Edo Castle" Duplicate of the original by Great Master Kora Wakasa Tokyo Shiryō Collection 6151-2
This is an overall illustration showing most of the entrenchment for Edo castle excluding Fukiage such as the inner citadel/the western fortress/the second fortress/Mt. Momiji, etc. The moat, banks, and front and inner palaces are separated by different colors and it is possible to understand how Edo castle looked in great detail.
The Edo Shogunate had administrators and small-scale contractors in charge of construction, and contractors in charge of the public works. The Kōra family worked as master builders from the founder Munehiro (1574-1646) to the 11th generation Munetaka (year of birth unknown-1910) and were involved in a large part of building work directly organized by the Shogunate including Edo castle, Kan'ei Temple and Nikko Tōshōgū shrine. They carried out the supervising of the design and repairs.
The secret document is scripted "Master Kora Wakasa Hikae" and because there were three people in the Kōra family who named themselves as Wakasa – Munetoshi who died in 1735 (Kyōhō 20), Munenori who died in Meiji 11 and Munetaka who died in Meiji 43, this drawing is considered as being by Munetoshi, in other words the one that illustrated the inside of the castle at the beginning of the 18th century.


