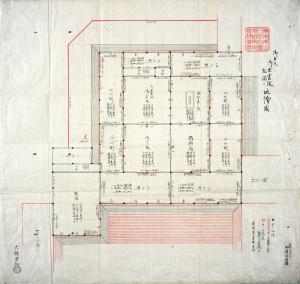Floor Plan of Kuro Shoin Matsu-damari, Honmaru Palace (Go-Honmaru O-Kuro Shoin Matsudamari Tomo Jiezu)
Important cultural property "Materials on the Construction of Edo Castle" Duplicate of the original by Master carpenter Man'en period Tokyo Shiryō Collection 6163-21
This is a floor plan of the Kuro Shoin drawing room interior. The structure was approximately 330 ㎡ in area.
The diagram lists detailed specifications for the ceiling, walls, transom, and fittings; compared to the Ō-hiroma and Shiro Shoin drawing room, the room’s design created a more subdued atmosphere.
The Kuro Shoin was used for activities such as the Tsukinami routine meetings (held on the 1st, 15th, and 28th days of each month) between the Shōgun and the Gosanke households (three households with direct kinship to the Tokugawa household), Kaga-Maeda household, and the Council of Elders. The o-jōguchi (door separating the Omote Front Palace and Nakaoku Central Palace) in the upper right of the drawing marks the boundary with the Nakaoku.


